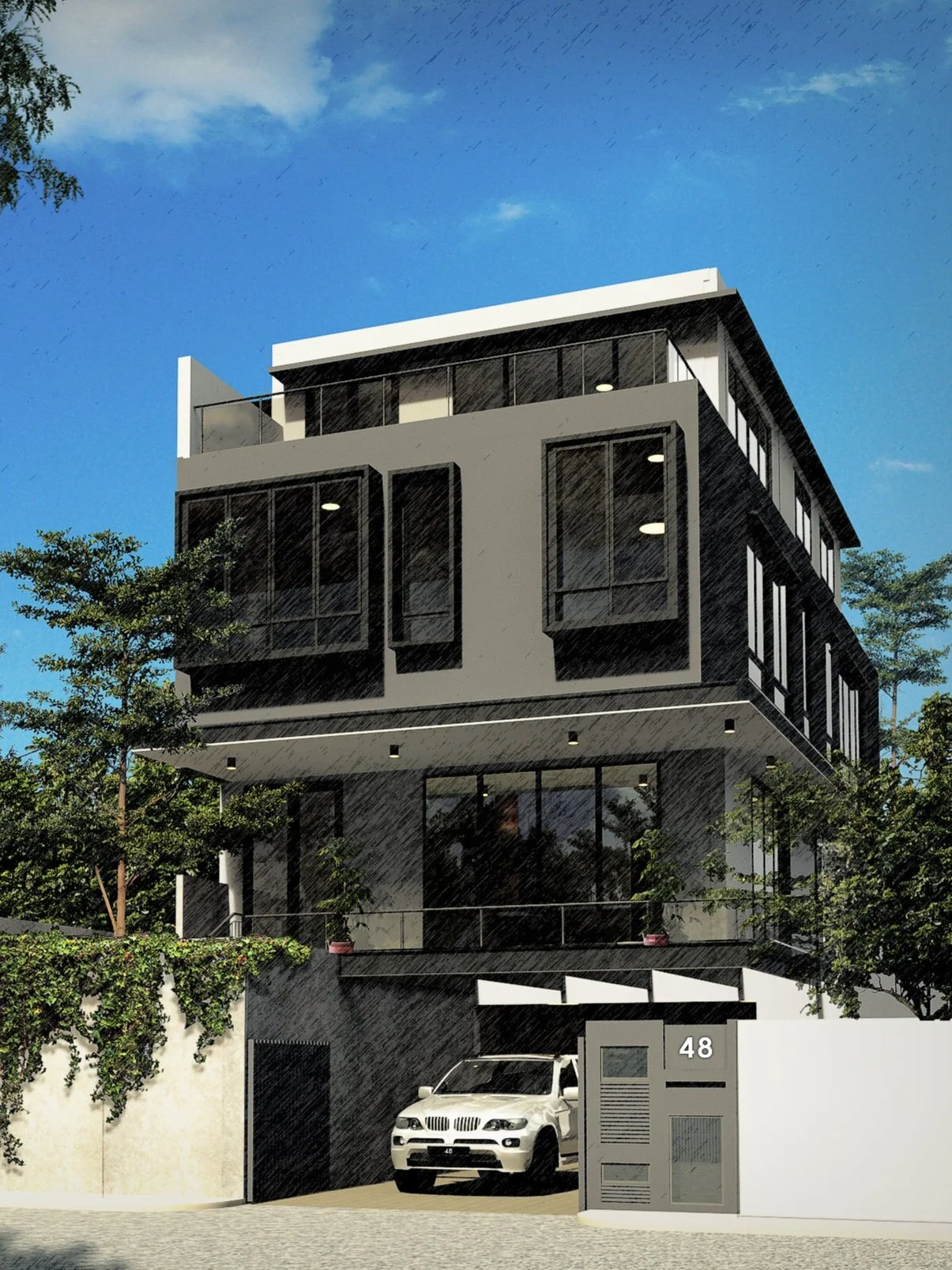Name: DDR House
Location / Size: Singapore / 344.2 sqm (Principal site) Proposed GFA: 631.5 sqm
Project Date: 2018
Site Overview: 2 Storey Envelope Control / 2 Storey Mixed landed
User’s Needs and Challenges:
48 Dedap Road is a semi-detached residential development located within the Serangoon Planning Area. The site is zoned as “2-Storey Mixed Landed” under the Master Plan 2014. The site terrain is consistently flat with a raised garden within the front setback of the house, there is a public sewer line running across the site at the rear. The scope was to design and administer the contract for a new erection of a 2-storey envelope control semi-detached dwelling house with a basement. The vision of the client is to create a simple and humble-looking house and he wants to fully maximise the site. The Client also wants to brighten up the house and create an open concept living and dining space to entertain his guests. Mr Goh also wants to build a basement floor that can allow for ample parking space and a music room. He would like to have as much storage space as possible throughout the first and basement storeys.










